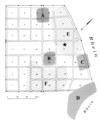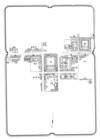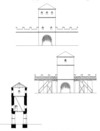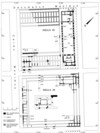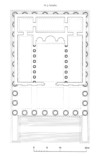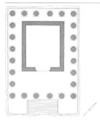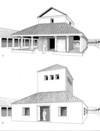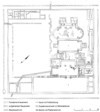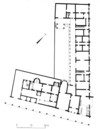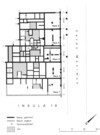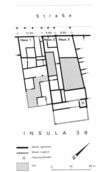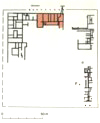Colonia Ulpia Traiana -Xanten
Foundation and structure
Colonia Ulpia Traiana(CUT) was founded c. 100/105 AD: as its name suggests, during the reign of the Emperor Trajan. It occupied the site of an earlier settlement, of which a sequence of auxiliary forts are known. The site was completely restructured after the foundation of the colonia, and its adornment with public buildings continued throughout the first half of the 2nd century, especially in the Hadrianic period, perhaps linked to an imperial visit to the province in 121/122. Further public building works date to the second half of the 2nd century and, at the same time, residential housing expanded into areas, which had previously been undeveloped.
Military installations and earlier settlements
Dispersed features of a military nature and the distribution
of militaria within the area of the later colony have allowed four separate
forts to be recognised, which were occupied in sequence, beginning in the
1st decade AD. A civilian settlement and a cemetery are also known and signs
of large scale destruction can be linked to the Batavian Revolt of 69 AD.
A total of six timber buildings has been recognised, in insula 26 (the insula
of the capitolium), of which the first three phases were military
in character and the last three were civilian. A smokery of the 70/80s AD
has also been excavated in the same area.
No buildings from Germanic or indigenous building traditions are known, but
a number of grave assemblages and pottery finds suggest the presence of such
groups within the population.
The legionary fortress of Vetera I, which had also been destroyed in 69 AD, lay 3 km away. From 71 AD, this was replaced, further to the east, by a new fortress, Vetera II, which remained in use until the late 3rd century.
Town planning
On the colony's foundation, an orthogonal street grid of 40 insulae was laid out, with its orientation independent of any earlier road systems. The square blocks were 148m (i.e. 500 Roman feet) per side around the crossing of the main roads, but slightly smaller away from the main axis, at c. 120 m. The 73 ha settlement was defended by a 3.4km long city wall. Oak piles which once supported the foundations have allowed its construction to be dated to 105/106 AD and it had five gates, along with corner and interval towers. The wall was faced with tufa blocks and further reinforced by an internal earth bank, and its foundations were up to 3.5 m wide. The gates were altered in the second half of the 2nd century.
Public buildings and infrastructure
The forum, which lay on insula 25, was flanked on its east side by a (120 x 23m) basilica, with further rooms on its two narrow sides. The forum courtyard was lined on two sides with a double row of tabernae, which opened, respectively, onto the internal courtyard and the road. Its construction began c. 130 AD and continued into the second half of the century. An inscription from Bonn, dated to 160, mentions the delivery of stone for this forum by a detachment of the fleet.
The neighbouring insula, 26, was framed on four sides by porticoes and, in the centre of the resulting courtyard lay a (50 x 30 m) temple. The temple itself consisted of an ante-room and a cella, which was partitioned into three for the cult of Jupiter, Juno and Minerva.
The ‘Hafentempel’ (harbour temple) on the east side of the town (insula 37) had to have particularly strong foundations to allow for the geological problems of its site. The temple stood on a 3 m high podium and had columns all around it (a peripteros temple), whose full height is reconstructed as 27 m. It was surrounded by an enclosure wall and its construction dates to shortly after 105/6 AD. It is not known which divinity it was dedicated to.
A Gallo-Roman temple with enclosure has been found in insula 20, which was otherwise occupied by residential buildings. Inscriptions found nearby had been dedicated to the Matrones Aufaniae, whose cult is known from 160 onwards.
A large public baths (c. 120 x 120 m) occupied the entire area of insula 10. It was entered via the (67 x 19 m) basilica and its linear arrangement shows that it belonging to the Reihentyp. A latrine and a large exercise yard (paleastra) also formed part of the baths and its construction has been dendro dated to 125 AD.
To the south of the public baths (insula 11) lay a building complex called the ‘Verwaltungspalast’ (Palace of Administration), which extended into the neighbouring insula 18. This is usually identified as the residence of a high ranking official because of the high quality of its architectural remains. Outside it were smaller buildings reminiscent of market halls or stores.
In insula 38 was an 80m long building, containing several rooms along a corridor, along with a small bath suite on its southern side. This is interpreted as an inn/hostel. The 20-60sqm rooms were accessible from the central passage.
The (99 x 87 m) amphitheatre occupied the town's south-east corner. It was originally built of timber and was replaced in stone in the second half of the 2nd century. It had room for c. 10,000 spectators and a series of underground rooms, from which a lifting mechanism could be operated, lay beneath the centre of the arena.
Residential buildings
13 of the 40 insulae have so far produced evidence for residential buildings. For the most part, these consist of houses with stone or brick dwarf walls, supporting timber framing.
The occupation of insulae 19 and 27 is similar. In both cases, long
rectangular houses lay behind a road-side portico, sharing party walls. The
ground areas of the different properties ranged from 600 to 700sqm, with frontages
of 12.3-15 m and lengths of between 50 and 60 m. At least parts of these buildings
had two stories, and internal courtyards must be assumed. Each house's front
section was taken up by a large room, used for various commercial and industrial
activities. The smaller residential rooms lay further back. Insula
19 held fulleries and laundries, while butchers and bronze workshops have
been found in insula 27.
Insula 39 in the south-eastern part of the town was also occupied by long rectangular building with party walls. The pattern of occupation here was more irregular, however, with frontages varying between 6.8 and 12.5 m and colonia buildings only began in the area towards the mid 2nd century.
The western part of the town (insula 3) contained more affluent houses with villa-style ground plans and gardens with water features at the rear. One, almost fully excavated house of this type had an area of over 400 sqm, without the garden
Further workshops and especially potteries, lay outside the city defences, probably because of their heightened fire risk.
Harbour
In antiquity, the town lay along a navigable branch of the Rhine. A timber quay had already existed in the 1st century, which came to be improved by stone surfacing and the addition of a landing stage. However, the harbour was abandoned after 175 because of chronic silting.
Water supply
A masonry aqueduct supplied the town, and especially the baths, from several sources 6 km to the south of the colony. Wells and cisterns are known from the residential areas inside the town and drainage was provided by channels in the street.
Visible remains
Most of the town's area is now covered by the Arechäologischer Park Xanten, which contains complete or partial reconstructions of the defences and numerous other buildings.
Museum
Roman finds are on display in the Regionalmuseum Xanten.
Text: Thomas Schmidts
Select bibliography
H. Berkel, Reste römischer Wasserleitungen im Raum Xanten. In: Grabung – Forschung – Präsentation. Festschrift Gundolf Precht. Xantener Berichte 12 (Mainz 2002) 129-147.
C. Bridger, Colonia Ulpia Traiana, Insula 38: Die Befunde der Grabung 1979 bis 1983. Rheinische Ausgrabungen 31 (Köln, Bonn 1989).
W. Böcking, Der Niederrhein zur römischen Zeit. Archäologische Ausgrabungen in Xanten (Kleve 1987).
Y. Freigang, Das Heiligtum der Insula 20 in der Colonia Ulpia Traiana. In: Xantener Berichte 6 (Köln 1995) 139-234.
Ch. Geyer, Das "Kleine Hafentor" der Colonia Ulpia Traiana. Ein Rekonstruktionsversuch. In: Xantener Berichte 8 (Köln 1999) 61-171.
E. Goddard, Colonia Ulpia Traiana. Die Ausgrabungen im Bereich des Hauses am kleinen Hafentor (Insula 38) (Bergisch-Gladbach 1996).
U. Heimberg/A. Rieche, Colonia Ulpia Traiana. Die römische Stadt. Planung, Architektur, Ausgrabung. Führer und Schriften des Archäologischen Parks Xanten 18 (Köln 1998).
H. Hinz, Xanten zur Römerzeit. Kulturstätten am Niederrhein 1 (Xanten5 1973).
H. Hinz, Colonia Ulpia Traiana. Die Entwicklung eines römischen Zentralortes am Niederrhein. I. Prinzipat. ANRW II/4, 1975, 825-869.
H. G. Horn (Hrsg.), Die Römer in Nordrhein-Westfalen (Stuttgart 1987) 626-650.
K. H. Lenz, Der antike Name des frühkaiserzeitlichen Siedlungsgefüges römischer Hilfstruppenlager und Lagervici im Areal der Colonia Ulpia Traiana (Xanten). Zu den Civitas-Hauptorten des 1. Jahrhunderts n. Chr. in Niedergermanien. Archäologisches Korrespondenzblatt 33/3, 2003, 375-392.
K. H. Lenz, Militaria des 1. Jahrhunderts n. Chr. aus dem Areal der Colonia Ulpia Traiana. In: Genese, Struktur und Entwicklung römischer Städte. In: Xantener Berichte 9 (Mainz 2001) 79-85.
G. Precht, Die Ursprünge der Colonia Ulpia Traiana. In: Traian in Germanien (Bad Homburg v. d. Höhe 1999) 213-225.
G. Precht, Neue Befunde zur vorcoloniazeitlichen Siedlung. Die Grabungen an der Südostecke der Capitols- und Forumsinsula. In: Genese, Struktur und Entwicklung römischer Städte. Xantener Berichte 6 (Mainz 2001) 37-56.
G. Precht, Konstruktion und Aufbau sogenannter römischer Streifenhäuser am Beispiel von Köln (CCAA) und Xanten (CUT). In: Haus und Siedlung in den römischen Nordwestprovinzen. Grabungsbefund, Architektur und Ausstattung (Homburg/Saar 2002) 181-198.
A. Rieche, Führer durch den Archäologischen Park Xanten. Führer und Schriften des Archäologischen Parks Xanten 15 (Köln 1994).
H.-J. Schalles, Städte im Rheinland: das Beispiel Xanten. In: Die Römer zwischen Alpen und Nordmeer. Ausstellungskatalog Rosenheim (Mainz 2000) 104-107.
H.-J. Schalles, Überlegungen zur Planung der Colonia Ulpia Traiana und ihrer öffentlichen Bauten im Spiegel städtischer Architektur des 2. Jahrhunderts n. Chr. In: Genese, Struktur und Entwicklung römischer Städte. Xantener Berichte 6 (Köln 1995) 379-428.
Tatort CUT. Die Spur führt nach Xanten. Führer und Schriften des Archäologischen Parks Xanten 17 (Köln 1995).
N. Zieling, Die großen Thermen der Colonia Ulpia Traiana. Die öffentliche Badeanlage der römischen Stadt bei Xanten. Führer und Schriften des Archäologischen Parks Xanten 19 (Köln 1999).
Reihen mit Berichten zur Geschichte und Archäologie der CVT:
Colonia Ulpia Traiana. 1-6. Arbeitsbericht zu den Grabungen und Rekonstruktionen. 7. Grabung, Forschung, Präsentation. (Köln 1975-1992).
Xantener Berichte 1-13. Hrsg.: Landschaftsverband Rheinland ; Archäologischer Park/Regionalmuseum Xanten (Köln bzw. Mainz 1992-2003).
