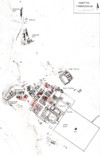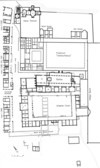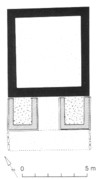Cambodunum-Kempten, civitas capital of the Estiones(?)
Foundation and structure
The oldest buildings in Cambodunum-Kempten can be dated to the 10s AD and there are no indications of a pre-existing indigenous settlement or military base. New levels of urban development were reached in the mid 1st century AD and again after a large scale destruction, probably in the context of the civil war of 68/70 AD or slightly later. The town, with its large buildings and residences, thus became firmly rooted in the traditions of Mediterranean urbanism. All this argues firmly for its being an administrative centre but, unfortunately, there is no epigraphic evidence to clarify its legal status and, although the fact that it is mentioned on a milestone might increase the likelihood of its being an administrative centre, it does not put the issue beyond doubt. The settlement was described as a polis by the early 1st century AD geographer Strabo, and Tacitus’ reference to ‘the most splendid colonia of the province of Raetia’ (splendissima Raetiae provinciae colonia) could possibly refer to Kempten. The place involved is not clearly identifiable, however and the identification is based on little more than the town's higher level of urban development in the 1st century AD, in comparison to Augsburg.
Cambodunum-Kempten may have served as Raetia's provincial capital until the end of the 1st century AD and this might explain both, the presence of the large building complex of the so-called ‘Governor’s palace (Statthalterpalast)’, which was located next to the forum, along with the lack in urban infrastructure in contemporary Augsburg. Here too, however, only additional literary or epigraphic evidence will allow final proof.
Urban structure
The heart of the town with the forum and the adjoining houses was divided into blocks by a near-orthogonal streets. To the north and South of this area the topography forced the roads to meet at more acute angles. The extent of the town probably reached a maximum of about 20 ha. Because of its size and the traffic system the walled sacred area is the main focus for the city’s plan. Overall the public buildings appear oversized in comparison with the area available for domestic buildings. This may indicate that the settlement was originally intended to be larger, but that during its history it never reached these early expectations.
Cambodunum-Kempten. Plan of the Roman town
with numbered insulae. |
Cambodunum-Kempten. Reconstruction of the
Roman town. |
Public buildings and urban
infrastructure
The forum had two separate periods. The older forum, which remains incompletely understood, was built in the north-western part of the later site, around 50 AD and marble flags document the high quality of its fittings. A series of small rooms and several larger adjoining reception rooms are known, but the (49.5 x 25 m) three aisled basilica was free-standing and had no recognisable link to the rest of the forum. Soon after 50, this was shortened by over 9 m and a tribunal (a podium for the magistrate's chair of office during court hearings) was inserted along the building's northern narrow side. After the destruction, the forum was rebuilt in a slightly different place. The work cannot be securely dated, but must have been finished by the early 2nd century AD and, with an area of over 10,000sqm, it was comparable in size with the fora of Augst and Nyon. Its plan, a fully enclosed space with an attached basilica, is, however, highly unusual. The basilica was rebuilt on its old site, but was now furnished with an entrance to the forum. There was also a monumental forum entrance between the forum and basilica, and a further structure, which is usually interpreted as a forum temple, projected into the northern side of the open area. A building attached to the rear of the southern narrow side could have been the assembly room for the town council.
Cambodunum-Kempten. The older period forum. |
Cambodunum-Kempten. Reconstruction of forum,
basilica and sacred area in the earlier period. |
Cambodunum-Kempten. The forum in the later
period: the walls of the earlier period have been marked. |
Cambodunum-Kempten. Reconstruction of the
forum of the later period. |
Adjoining the basilica, and linked to it by a door, was the so-called "governor’s palace" (praetorium). This was divided into a front section, with an imposing entrance area, a central reception room with flanking smaller rooms, and a courtyard at the rear, which had two further annexes with suites of rooms coming off them. It also had its own bath suite, the 'Kleine Thermen'. In the course of the 2nd century AD the rooms were reduced in size by inserting wattle and daub partitions, an event which is often linked with a change in usage from governor’s palace to hostel/inn.
Cambodunum-Kempten. The large central buildings.
|
Cambodunum-Kempten. Reconstruction of the
governor’s palace or hostel and the so-called Kleine Thermen. |
The 'Kleine Thermen', were never accessible from outside, but only via the governor’s palace and later hostel. They were surrounded by a wall, behind which lay the exercise area (palaestra) and were built in the mid 1st century AD. The three room bath suite was a ‘Reihentyp’ (after the linear arrangement of the main bath suite) to which a sweat bath was later added. This projected beyond the original boundary wall, but still remained inaccessible from the outside. However, two latrines, which were also later additions were accessible from outside.
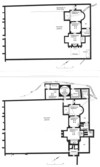 Cambodunum-Kempten. Plan of the so-called ‘Kleinen Thermen’
in the earlier (above) and later period (below).
Cambodunum-Kempten. Plan of the so-called ‘Kleinen Thermen’
in the earlier (above) and later period (below).
A larger set of baths, the ‘Große Thermen’, covered an area of c. 4,200sqm and its bath suite lay off a colonnaded courtyard, which served as an exercise area. Around the mid 2nd century AD, the whole complex was completely redesigned. The bath suite was reduced in size and arranged in a new way, resulting in a 20% decrease in area.
 Cambodunum-Kempten. Plan of the so-called ‘Grosse Thermen’
in the second half of the 1st century AD (left) and after the mid 2nd century
AD (right).
Cambodunum-Kempten. Plan of the so-called ‘Grosse Thermen’
in the second half of the 1st century AD (left) and after the mid 2nd century
AD (right).
A third, smaller bathhouse, the ‘Thermenhaus’, lay close to the temple district. Built in stone in 40 AD, it contained a latrine as well as the bath suite proper. It was rebuilt after a fire in the second half of the 1st century AD and used, thereafter, for residential purposes.
![]() Cambodunum-Kempten. Plan of the 'Thermenhaus’ around 50 AD.
Cambodunum-Kempten. Plan of the 'Thermenhaus’ around 50 AD.
To the south of the forum lay a walled sacred area. Behind the (50 x 13m) entrance lay a (238 x 179m) rectangular field and in the middle of this otherwise open area was the plinth of a large altar. It has been proposed as the site of the Imperial cult and the site of the provincial assembly, like the temple of Rome and Augustus in Lyon, but epigraphic evidence in support of this theory is lacking.
![]() Cambodunum-Kempten. Reconstruction of the sacred area with
the central altar.
Cambodunum-Kempten. Reconstruction of the sacred area with
the central altar.
A temple district has been identified west of the settlement. Timber buildings which may have been temples were constructed here after the 2nd quarter of the 1st century AD. The first stone buildings date in the last third of the 1st or the first half of the 2nd century AD and the largest of at least twelve buildings were a Gallo-Roman temple and a square temple with an apse. Further, smaller temples and shrines were added and a the area was surrounded by a double portico. Inscriptions mention the cult of Hercules and the Celtic deity Epona, and fragments of Mercury statuettes have also been found.
Cambodunum-Kempten. Timber buildings in the
temple district. |
Cambodunum-Kempten. Stone buildings in the
temple district. |
Cambodunum-Kempten. Plan of the putative
temple south of the forum. |
Two temples with anterooms have been found to the north of the forum, with a further possible ritual building to the south. But nothing is known of these structures beyond their ground plans.
Residential buildings
The residential buildings were entirely timber built up to the third quarter of the 1st century AD. Five plots occupied by long rectangular strip buildings of this older timber period have been identified along the ‘2nd Querstrasse’ in the northern quarter. Their narrow sides faced the road and shared joint party walls. The conversion to stone began in the 80s, using dwarf walls for timber-framed superstructures and the road frontage was moved back in order to insert a street-side portico. Most of the buildings on the opposite (south) side of the street continued as timber-framed structures until the 3rd century AD. Early timber structures are also known to the south of the temple district, amongst them a (30 x 9m) strip building with multiple cellars.
 Cambodunum-Kempten. Timber buildings of the 2nd Querstrasse
in the 2nd /3rd decade AD.
Cambodunum-Kempten. Timber buildings of the 2nd Querstrasse
in the 2nd /3rd decade AD.
An earlier structure underlying the ‘Kleinen Thermen’ was constructed using the post-in-trench technique (where the posts are not set in running trenches, rather than pits), which is otherwise more common in military contexts. The building behind a portico is comparable with buildings from another proto-town, Lahnau-Waldgirmes, where they are dateable to the first decade AD.
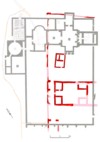 Cambodunum-Kempten. The timber structures (black) beneath
the ‘Kleine Thermen’.
Cambodunum-Kempten. The timber structures (black) beneath
the ‘Kleine Thermen’.
Of the blocks which were rebuilt in stone in the last quarter of the 1st century AD, insulae 1, 2 and 5 are the best understood. They were surrounded by roadside porticoes, but there was a range of structures occupying each of the c. 40m long plots within the insulae. In each of the blocks there was one large residential unit, with a c. 20m frontage, large rooms and an internal courtyard (peristyle). There were also other c. 9m wide, plots which contained workshops. The parts of the houses which faced onto the street contained shops (tabernae), for selling goods and services and one taberna, along the road to the forum, held a deposit of 380 late 2nd century AD Samian vessels.
Cambodunum-Kempten. Stone buildings in insula
1. |
Cambodunum-Kempten. Stone buildings in insula
2 in the final quarter of the 1st century AD. |
Cambodunum-Kempten. Reconstruction of insula
2 in the final quarter of the 1st century AD. |
Cambodunum-Kempten. Stone buildings of
insula 5 in the final quarter of the 1st century AD. |
Timber buildings were particularly common on the outskirts of the settlement and some were only replaced with stone structures in the later 2nd century AD. One house in the south of the settlement is usually known as the ‘Töpferhaus’ (the Potter’s house) because of its close proximity to potters’ kilns. The small cubicle sized rooms behind the portico were probably workshops.
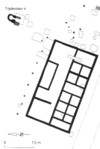 Cambodunum-Kempten. The so-called ‘Töpferhaus’.
Cambodunum-Kempten. The so-called ‘Töpferhaus’.
Aqueduct
A section of wooden water pipe from the sacred area is the only known piping and this traversed the sanctuary before turning south. No other aqueducts are known, but must have been essential given the existence of the baths.
Visible remains
The ‘Archäologische Park Cambodunum’ is contains the temple district, the Kleine Thermen (covered by a protective building) and the restored foundations of the forum basilica.
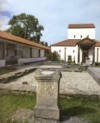 The reconstructed temple district of the Archäologischer Park Kempten.
The reconstructed temple district of the Archäologischer Park Kempten.
Museum
Remains from Kempten are represented in the 'Schutzbau der Kleinen Thermen' and in the Roman Museum.
Text: Thomas Schmidts
Select bibliography
W. Czysz/H. Dietrich/G. Weber, Kempten und das Allgäu. Führer zu Archäologischen Denkmälern in Deutschland 30 (Stuttgart 1995).
W. Kleiss, Die öffentlichen Bauten von Cambodunum. Baubeschreibung und
Rekonstruktion. Materialhefte zur bayerischen Vorgeschichte 18 (Kallmünz/Opf. 1962).
W. Schleiermacher, Cambodunum-Kempten. Eine Römerstadt im Allgäu (Bonn 1972).
G. Weber (Hrsg.), Cambodunum-Kempten. Erste Hauptstadt der römischen Provinz Raetien? (Mainz 2000).
G. Weber, Das Forum der Römerstadt Kempten-Cambodunum im Allgäu. In: Die Römer zwischen Alpen und Nordmeer (Mainz 2000) 95-97.
G. Weber in: Die Römer in Bayern (Stuttgart1995) 463-468.
G. Weber, Im Land der Estionen. In: Provinzialrömische Forschungen. Festschrift G. Ulbert (Espelkamp 1995).
G. Weber, Frühkaiserzeitliche Holzbauten auf Auerberg-Damasia und in Cambodunum-Kempten. In: Genese, Struktur und Entwicklung römischer Städte. Xantener Berichte 6 (Mainz 2001) 191-201.
Reports on the excavations in Kempten:
Archäologisches Jahr in Bayern 1984, 100-103; 1987, 102-106; 1991, 113-117; 1992, 98-100; 1994, 116-118; 1995, 188-191; 1997, 108-112; 2000, 65-68.
