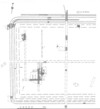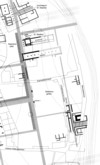Augsburg was known as Augusta Vindelicum in Roman times and was promoted to the rank of municipium by Hadrian, possibly during his inspection of the province in 121 AD. It was the only settlement in Raetia to hold this status, but it is not known whether the town had previously operated as a civitas capital. From at least the early 2nd century AD, it served as Raetia's provincial capital, although Cambodunum-Kempten may have served as the capital for a short while before. The settlement's development belongs largely to the 2nd century AD.
A (10-12 ha) fort has been identified beneath the Old City. It existed from the 10s AD onwards and was apparently occupied by legionaries and Thracian auxiliaries. Only parts of a barrack block and a granary are known from the internal buildings, but strip buildings from the vicus have been found outside the fort's south and west sides. The fort and its associated vicus were largely destroyed during the 'Year of the Four Emperors' (69 AD) and the fort was not replaced in the aftermath. A concentration of finds from the Lech at Augsburg-Oberhausen, marks the site of a further military installation, however, possibly a bridgehead fort and a fortlet is known to the west of the city dating from the first half of the 1st century AD onwards.
 Augusta Vindelicum-Augsburg. Partially reconstructed plan of
the military site.
Augusta Vindelicum-Augsburg. Partially reconstructed plan of
the military site.
The occupied area was 80 ha in size, falling to 65 ha when the city defences were built. Surviving roads document the different survey grids used. Within the former fort the original street alignment continued in use, but the orientation of the later areas differed from this scheme. The re-occupation of the former fort with timber houses took place shortly after the army's withdrawal, but the town was furnished with public buildings in the 2nd century AD, which also saw a further extension of the settlement.
The city wall was built in the 160s and consisted of tufa blocks, covering
a rubble and mortar core, fronted by two V-shaped ditches. The projecting towers
were only added in the 4th century AD and only the west gate is known. Sections
of earlier defences are known from the north of the town (Pfannenstiel)
Municipium Aelium Augustum-Augsburg.
Plan of the Roman town with reconstructed street grid. |
Municipium Aelium Augustum-Augsburg.
Section through the Roman city wall with rearward buttress. |
Only a few fragments of walling (Plan no.5) are known from the Roman forum, which lay at the intersection of the two main roads of the original fort. The two-aisled basilica lay to its north and the area of what may be the entrance hall has produced fragments of the red plaster from columns. The forum has been reconstructed as occupying an area of 125 x 75m.
No structures are known to the north and south of the forum area, but an incomplete
building to the north of the basilica has been interpreted as a temple or office
block (plan no. 15). South of the forum was a further complex which is only
partially excavated. It stood within a portico and is interpreted as a possible
hostel or governor’s residence (praetorium), based on the sumptuous
fittings, including mosaics, frescoes and marble slabs (plan. No. 7).
 Municipium Aelium Augustum-Augsburg. Features of the
forum area and neighbouring buildings.
Municipium Aelium Augustum-Augsburg. Features of the
forum area and neighbouring buildings.
To the north-west of the forum lay a large (72.5 x 44.5 m) 2nd century AD structure with a long rectangular, inner courtyard (plan no. 11). Its interior was divided into four aisles and served as a covered market (macellum), underlying the Raetian capital's economic importance.
Municipium Aelium Augustum-Augsburg.
Reconstructed Plan of the covered market. |
Municipium Aelium Augustum-Augsburg.
Plan of the covered market. |
Public baths are so far known from three points in the Roman town. To the north-west of the forum lay a large set of at least two periods (Pettenkoferstrasse, Plan no.8) whose foundation is dated to the early second century AD on the basis of wall paintings discovered there. Little but the plan is known of a second baths, found to the south-west of the first (Georgenstrasse, Plan no.9). Recently, however, a further large 2nd century AD building was excavated to the west of the forum (Äußeres Pfaffengässchen; Plan 4) which, although first identified as the governor's residence, is now usually interpreted as a third set of public baths.
Municipium Aelium Augustum-Augsburg.
Plan of the baths (Pettenkoferstraße). |
Municipium Aelium Augustum-Augsburg.
Plan of the baths (Georgenstraße). |
There is very little evidence for ritual structures with, for example, no firmly proven mithraeum (see below). One building, whose ground plan suggests a temple, was built in front of the south gate of the former fort. This may originally have been a podium temple (plan no.12) but, as it replaced earlier timber-framed buildings, it is unlikely to belong to the 1st century AD. A gravelled area, possibly enclosed by a wall, occupied the area next to the crossing of the two main long-distance roads at the former fort's west gate (plan no. 21). It provided evidence for statue bases, but not for further buildings. The square is interpreted as a sacred area and, although there is no supporting finds evidence, the fact that there are no traces of underlying timber buildings, suggests that it might date to the 1st century AD. An inscription mentions the restoration of a temple to Mars and Victory.
In the south of the city (Hinteres Schwalbeneck; plan no. 15) a group of three
buildings was found which were built in the late 1st century AD. This complex
consisted of a residential building that began as a timber framed structure,
a bath block and a third structure: a putative mithraeum. These are interpreted
as a hostel/inn (mansio) or, following the discovery of a spolia, a
reused inscription, in the wall, a station of the beneficiarii.
 Municipium Aelium Augustum-Augsburg. Plan of the hostel/inn
(?)
Municipium Aelium Augustum-Augsburg. Plan of the hostel/inn
(?)
Although houses have been excavated at various points throughout the town, our understanding of local housing remains incomplete. The military vicus lay to the south and west of its associated fort, and strip buildings of craftsmen and traders have been found. After the fire of 69AD, the area was redeveloped and, from this point on, residential buildings start to appear within the former fort, which became the centre of the new town with its 2nd century AD forum. In addition, new quarters were laid out for building to the north and west and these were increasingly occupied by houses with complex internal divisions, unlike the strip buildings which predominated elsewhere on the site. Timber construction continued into the early 2nd century AD at least and, in the north of the town, stone buildings only really became common in the 3rd.
 Municipium Aelium Augustum-Augsburg. Residential building
with hypocausted rooms and water basins (Kilianstraße).
Municipium Aelium Augustum-Augsburg. Residential building
with hypocausted rooms and water basins (Kilianstraße).
A large, richly furnished, 2nd century AD peristyle house has been found in the south of the Roman town, in front of the modern cathedral (Domvorplatz). Elsewhere, in the northern quarter (plan no. 17), there are indications of further residential buildings with hypocausts and adornments such as mosaics and wall paintings.
 Municipium Aelium Augustum-Augsburg. Timber framed building
of the end of the 1st century AD (Äußeres Pfaffengäßchen).
Municipium Aelium Augustum-Augsburg. Timber framed building
of the end of the 1st century AD (Äußeres Pfaffengäßchen).
A Roman quay has been found by the Lech, 350m east of the Roman town. Research on its structural timbers has provided a date range from the 1st to the 3rd century AD.
No aqueduct has so far been found through excavation, but one is postulated, approaching from the south, on the basis of air photographs. In the west gate area timber pipes have been found, of c. 0.9-1.5m in diameter.
Roman stone memorials and finds from Augsburg are on display in the Römisches Museum.
Text: Thomas Schmidts
L. Bakker, Die Provinzhauptstadt Raetiens: Augusta Vindelicum. In: Die Römer in Schwaben. Arbeitshefte des Bayerischen Landesamtes für Denkmalpflege 27 (München 1985) 86-90.
L. Bakker in: Die Römer in Bayern (Stuttgart 1995) 419-425.
L. Bakker, Augusta Vindelicum. Augsburgs Weg vom römischen Garnisonsort zur Hauptstadt Raetiens. In: Die Römer zwischen Alpen und Nordmeer (Mainz 2000) 88-94.
G. Gottlieb, Das römische Augsburg. Mit einer Bibliographie von G. Rupprecht. Schriften der Philosphischen Fakultäten der Universität Augsburg 21 (München 1981).
G. Gottlieb (Hrsg.), Geschichte der Stadt Augsburg. 2000 Jahre von der Römerzeit bis zur Gegenwart (Stuttgart2 1985).
H.-J. Kellner, Augsburg, Provinzhauptstadt Raetiens. In: Aufstieg und Niedergang der Römischen Welt II,5.2, 1976, 690-717.
L. Ohlenroth, Zum Stadtplan von Augusta Vindelicum. Zusammenfassender Vorbericht. Germania 32, 1954, 76-85.
S. Ortisi, Die Stadtmauer der raetischen Provinzhauptstadt Aelia Augusta-Augsburg. Die Grabungen Lange Gasse 11, Auf dem Kreuz 58, Heilig-Kreuz-Str. 26 und 4. Augsburger Beiträge zur Archäologie 2 (Augsburg 2001).
A. Schaub, Topographie und Stratigraphie des römischen Augsburg aufgrund neuerer Ausgrabungen. In: Römische Besiedlung zwischen Oberrhein und Enns. Schriftenreihe der Archäologischen Staatssammlung 3 (Grunbach 2002) 109-120.
A. Schaub, Zur Lokalisierung des Forums von Augusta Vindelicum. Archäologische Aspekte zur Diskussion über die Provinzhauptstadt Raetiens. In: Augsburger Beiträge zur Archäologie 3 (Augsburg 2001) 27-41.
A. Schaub/L. Bakker, Zur Stadtentwicklung des römischen Augsburg. In: Genese, Struktur und Entwicklung römischer Städte. Xantener Berichte 9 (Mainz 2001) 177-189.
J. Schumann/V. Rosenberger, Bibliographie zum römischen Augsburg. Jahresbericht Heimatverein Augsburg 1993/94, 125-132.
Reports on the continuing excavations in Augsburg:
Archäologisches Jahr in Bayern 1980 ff.